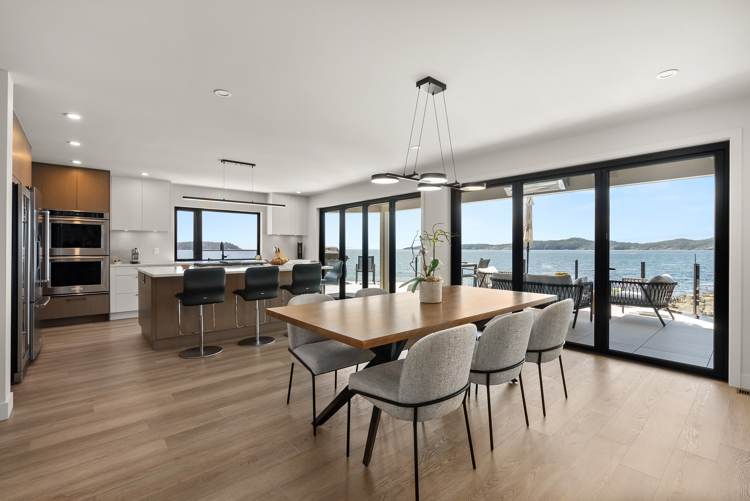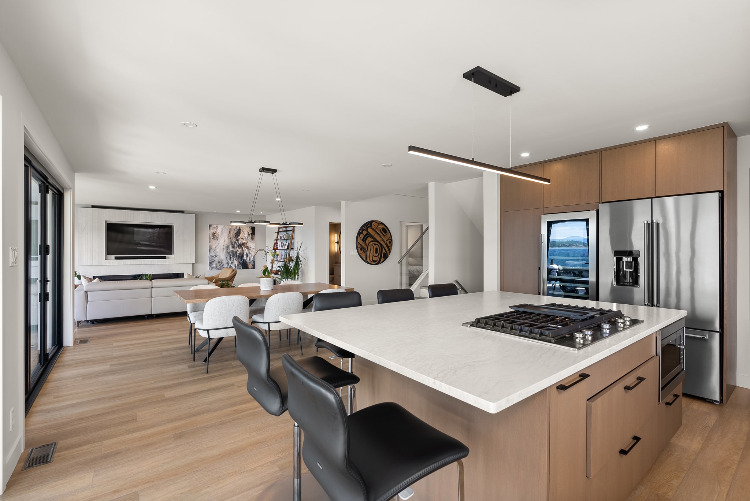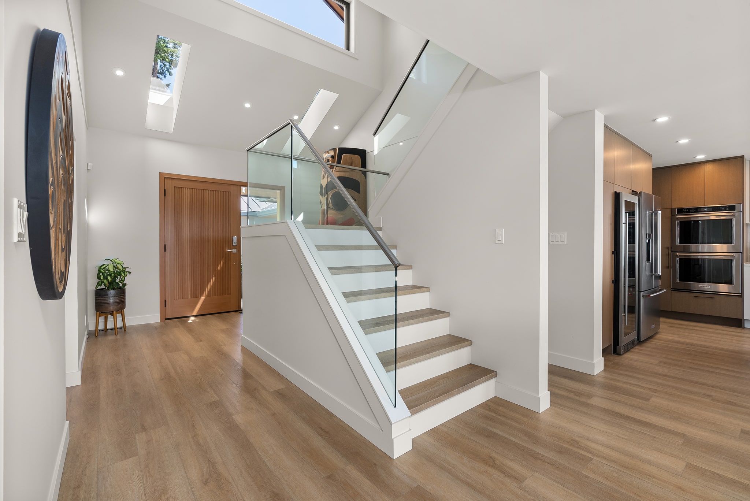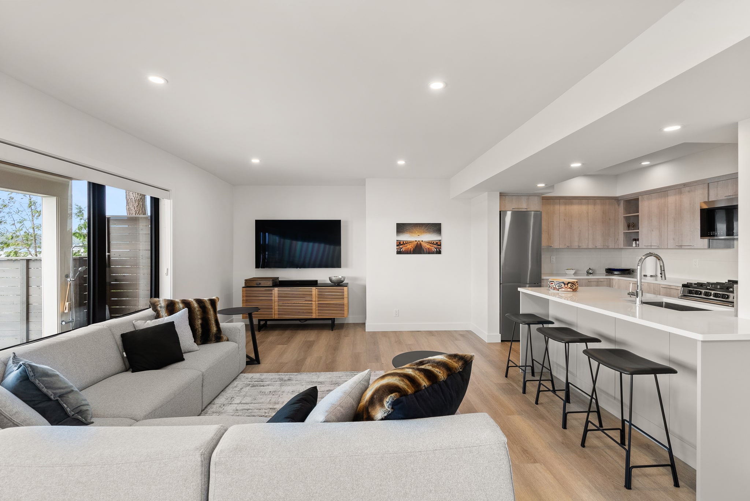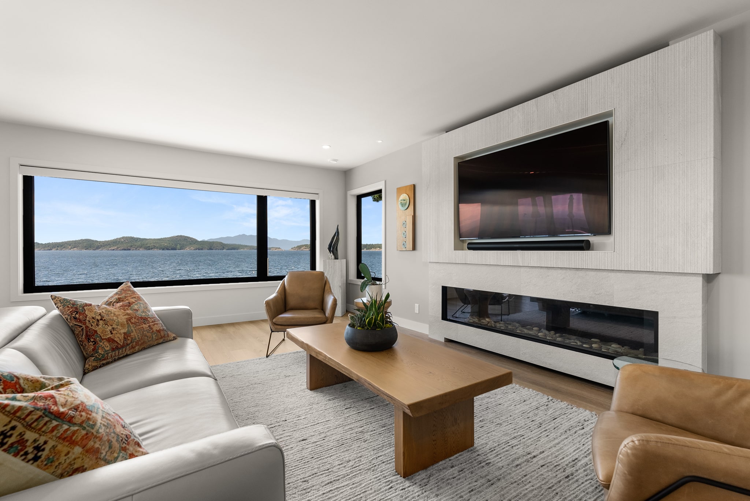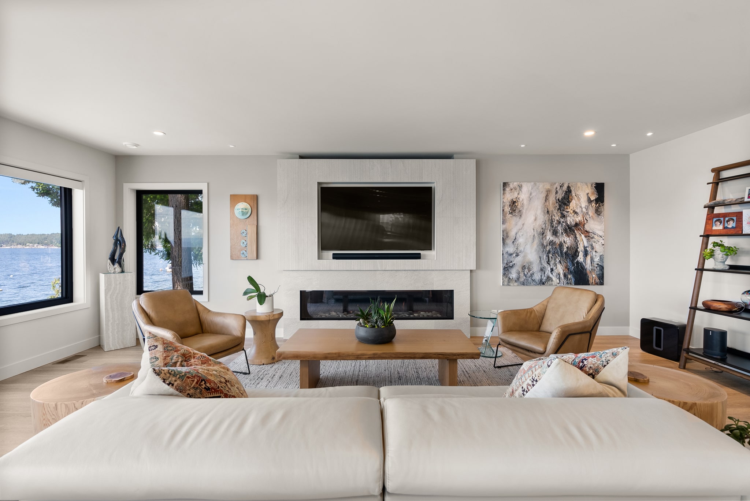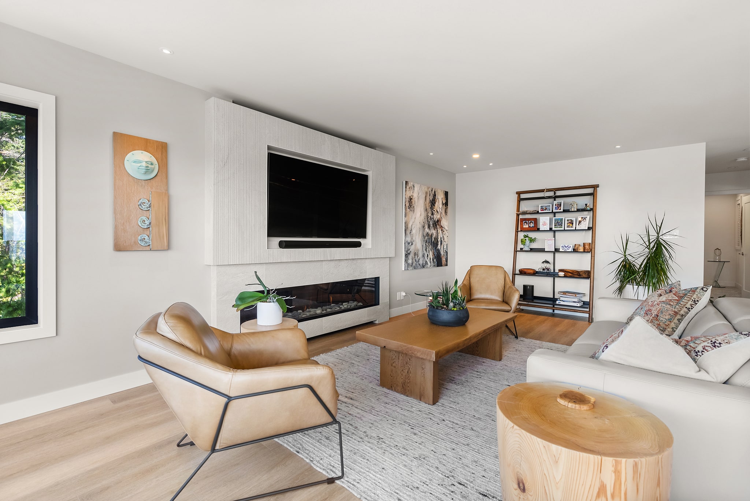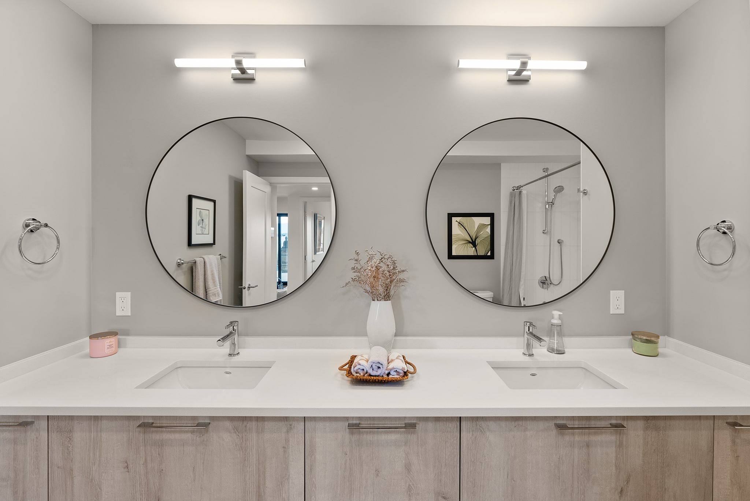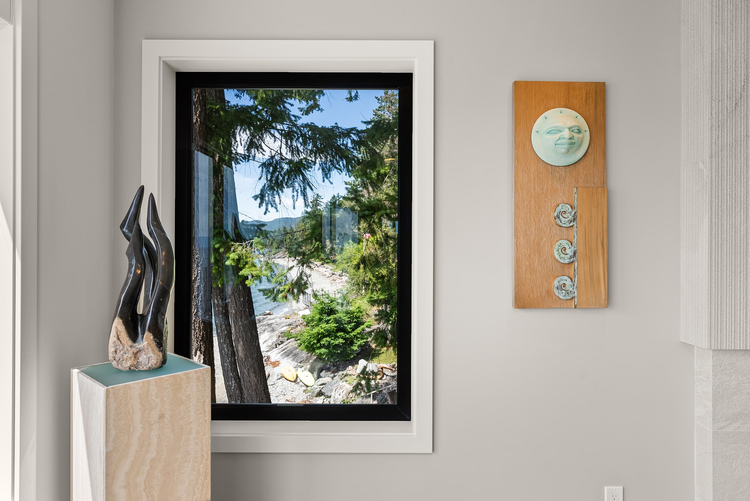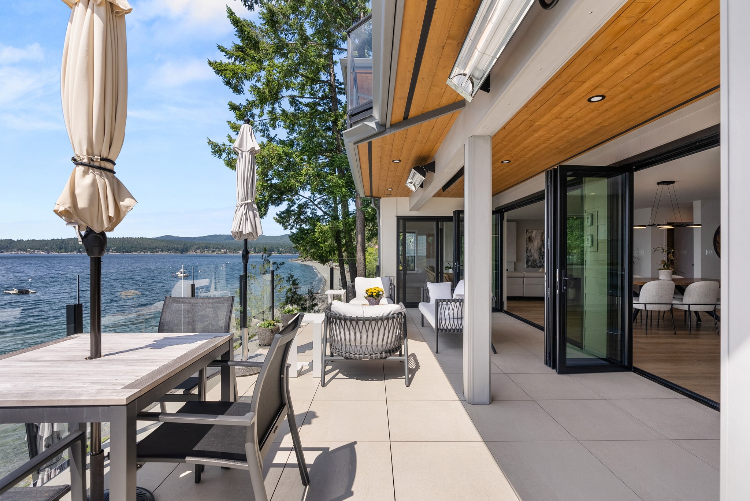Spani teamed up with Natasha Rydel of Rydel Design for this project that underwent a complete transformation. On the exterior, vinyl siding was replaced by contemporary Hardie panel siding and a new metal roof as well as new glass exterior doors and windows. The addition of curtain wall windows in the kitchen and dining room creates an inviting indoor/outdoor effect, seamlessly blending the living spaces with the natural surroundings.
Inside, a unique glass railing system connects the main floor to the upper level, adding a touch of sophistication. The custom kitchen and open living space, achieved by removing the partition wall between the dining and living rooms, enhance the home’s airy, modern feel. The lower floor features a fully self-contained suite with a private entrance, making it ideal for generating secondary revenue or housing a live-in caregiver.
The home is equipped with twin furnaces and cooling systems, ensuring comfort year-round. The bathrooms showcase extensive use of tile, with heated floors for added luxury. Outside, a beautiful cedar deck with topless glass railings offers unobstructed water views and easy beach access. The deck, complete with a hot tub and outdoor showers, is perfect for entertaining. Extensive electrical and plumbing upgrades ensure the home is as functional as it is beautiful.
