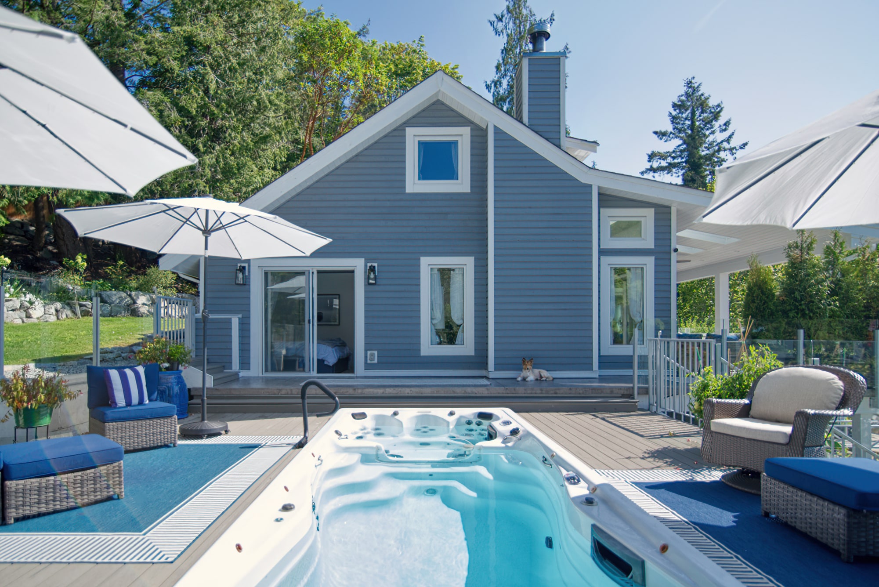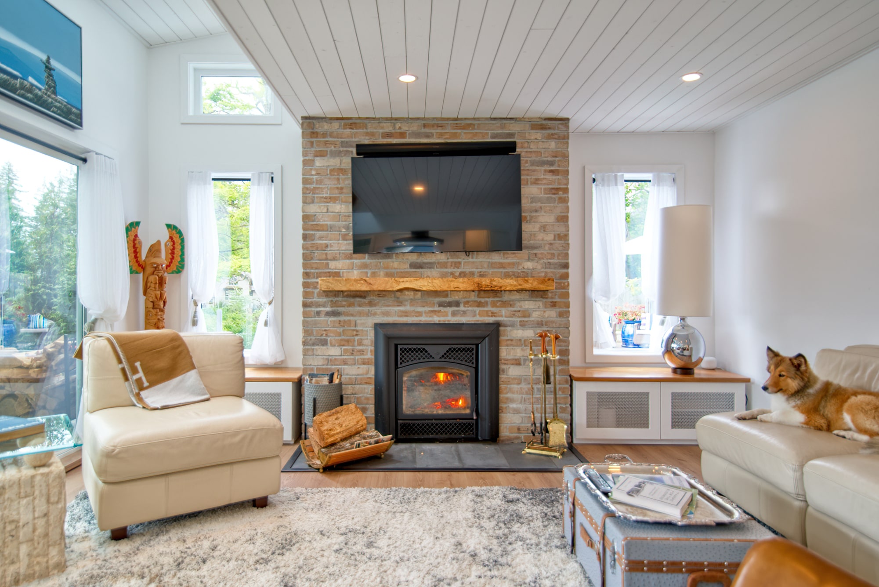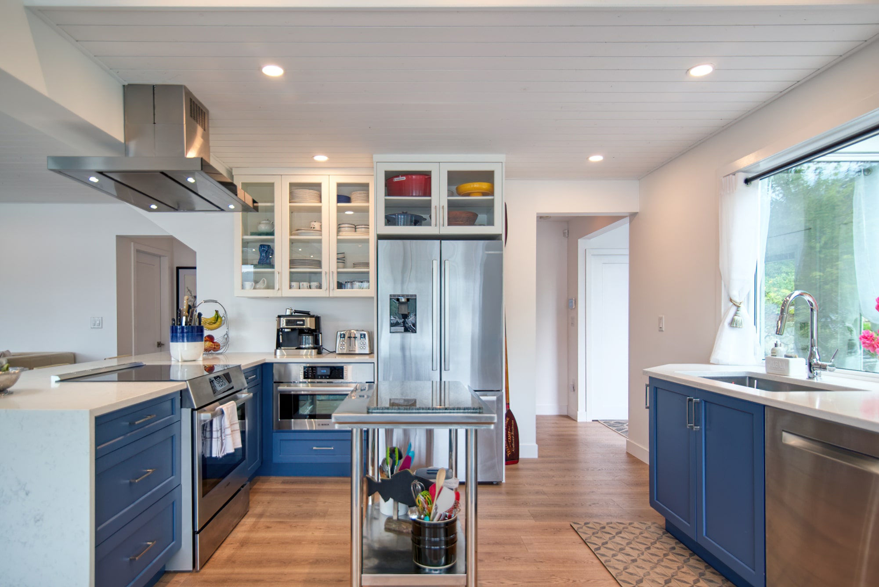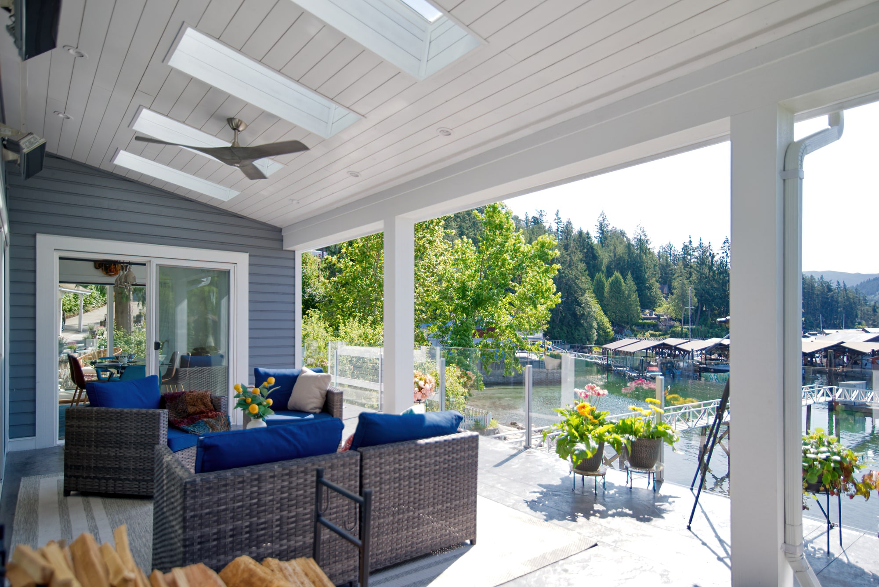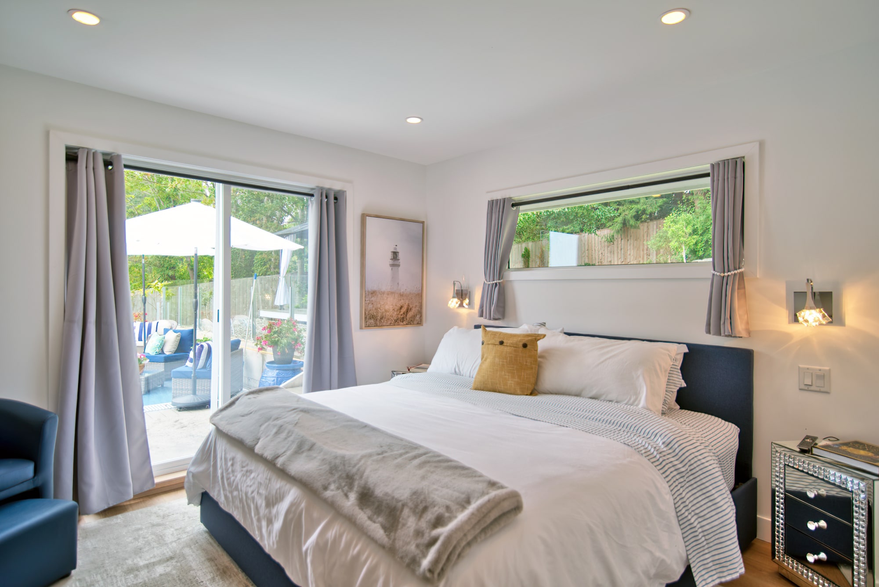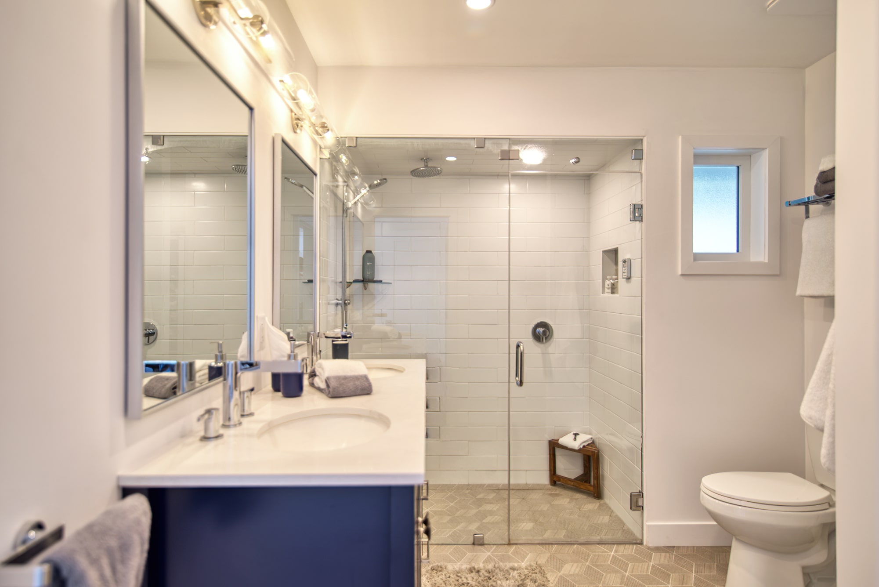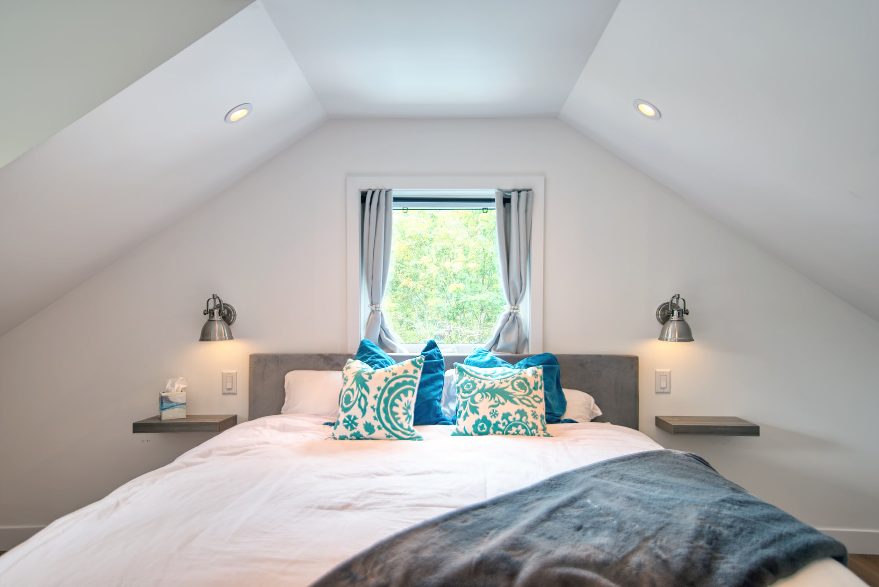With the guidance of design consultant Jocelyn Ross of Junior Studio Works, this project transformed a beach cottage into a welcoming beach home. The building was on the verge of collapse in several areas, our team worked tirelessly to perform several structural repairs to stabilise the building. The center-located fireplace was removed and relocated to an exterior wall, creating an open living space that seamlessly connects the kitchen, dining, and living areas.
The underused attic space was converted into a functional guest bedroom, bathroom, and studio space, while the common areas on the main floor were enhanced with tongue-and-groove wood ceilings, adding warmth and character. The exterior decks were reconstructed with a stamped concrete finish and topless glass railings, offering unobstructed views, and the lower level now features a guest suite and composite decking at the pool and lower-level decks.
New windows and doors were installed throughout the home, along with custom bathrooms featuring heated floors. A heat pump was added for summer cooling, and water-resistant wood laminate floors were laid for durability. The extensive rework of the electrical, plumbing, and septic systems ensures the home is both cozy and quaint, with all the modern comforts.
